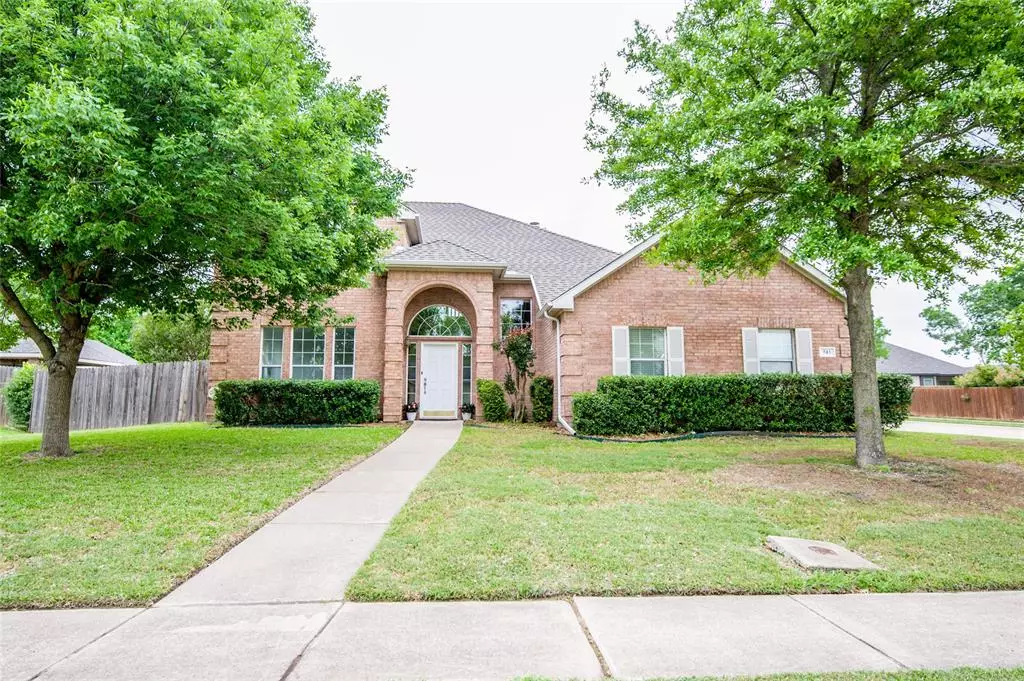For more information regarding the value of a property, please contact us for a free consultation.
741 Willow Crest Drive Midlothian, TX 76065
4 Beds
3 Baths
2,465 SqFt
Key Details
Property Type Single Family Home
Sub Type Single Family Residence
Listing Status Sold
Purchase Type For Sale
Square Footage 2,465 sqft
Price per Sqft $152
Subdivision Meadows At Longbranch
MLS Listing ID 20590257
Sold Date 06/18/24
Style Traditional
Bedrooms 4
Full Baths 2
Half Baths 1
HOA Fees $17/ann
HOA Y/N Mandatory
Year Built 2003
Annual Tax Amount $6,424
Lot Size 10,628 Sqft
Acres 0.244
Property Description
Home nestled in the highly sought-after neighborhood of Midlothian. Very roomy home on corner lot. One owner home that has been cared for with some upgrades. Primary bedroom down and all other bedrooms upstairs. As you enter, you're greeted by a lovely foyer that leads seamlessly into the heart of the home. To the left of the entrance you walk into a spacious office space. Layout creates an inviting atmosphere, perfect for both relaxing evenings and entertaining guests. Adjacent to the living, you'll find the primary bedroom suite that offers a serene retreat, complete with an ensuite bathroom and generous closet space. The lofted game room or additional living provides plenty of space for entertaining family and guests. With ample room for landscaping, gardening, and outdoor recreation, this backyard invites you to explore your creativity and make it uniquely yours and includes a small storage building.
Location
State TX
County Ellis
Direction Turn onto Branchwood from 1387. Turn left onto Mill Valley. Turn left onto Willow Crest. House is immediately on the right.
Rooms
Dining Room 1
Interior
Interior Features Eat-in Kitchen, High Speed Internet Available, Kitchen Island, Loft, Pantry, Walk-In Closet(s)
Heating Central
Cooling Ceiling Fan(s), Central Air, Electric
Flooring Carpet, Luxury Vinyl Plank
Fireplaces Number 1
Fireplaces Type Brick, Living Room
Appliance Dishwasher, Disposal, Electric Range, Electric Water Heater, Microwave, Refrigerator
Heat Source Central
Laundry Electric Dryer Hookup, Utility Room, Full Size W/D Area, Washer Hookup
Exterior
Garage Spaces 2.0
Fence Wood
Utilities Available City Sewer, City Water, Co-op Electric, Concrete, Electricity Available, Electricity Connected, Sidewalk
Roof Type Composition
Total Parking Spaces 2
Garage Yes
Building
Story Two
Foundation Slab
Level or Stories Two
Structure Type Brick,Siding
Schools
Elementary Schools Longbranch
Middle Schools Walnut Grove
High Schools Heritage
School District Midlothian Isd
Others
Ownership Ask Agent
Acceptable Financing Cash, Conventional
Listing Terms Cash, Conventional
Financing Conventional
Special Listing Condition Deed Restrictions, Survey Available
Read Less
Want to know what your home might be worth? Contact us for a FREE valuation!

Our team is ready to help you sell your home for the highest possible price ASAP

©2024 North Texas Real Estate Information Systems.
Bought with Bijith Rao • Nations Premier Properties, LL






